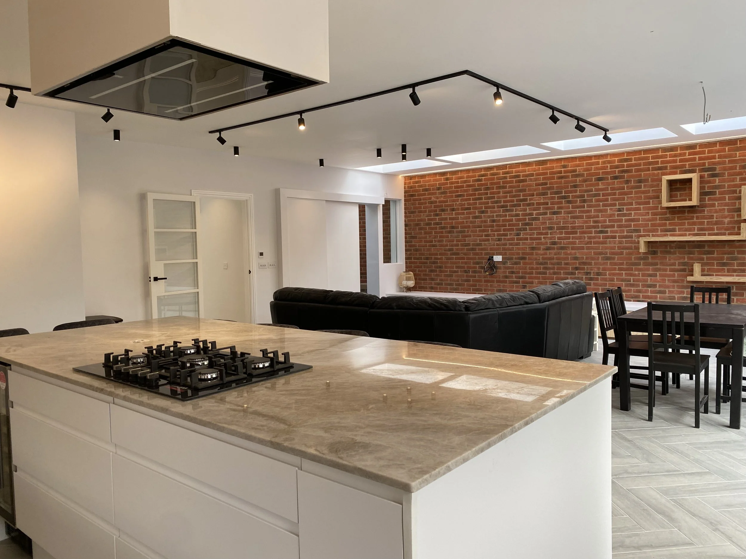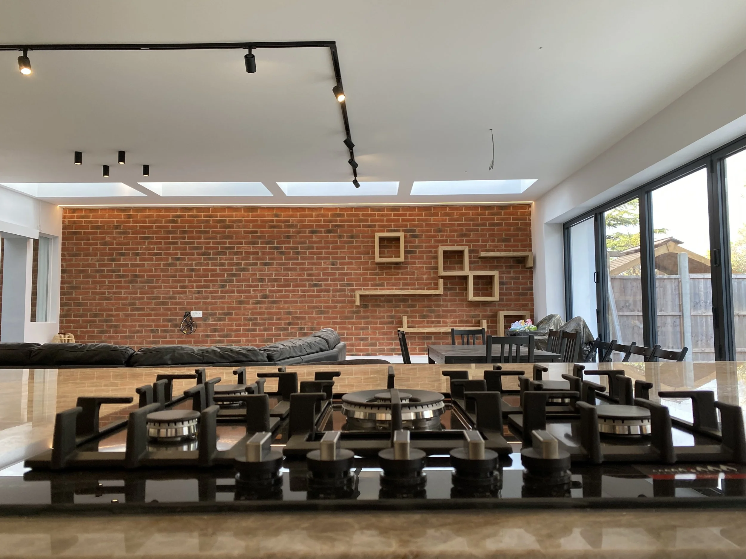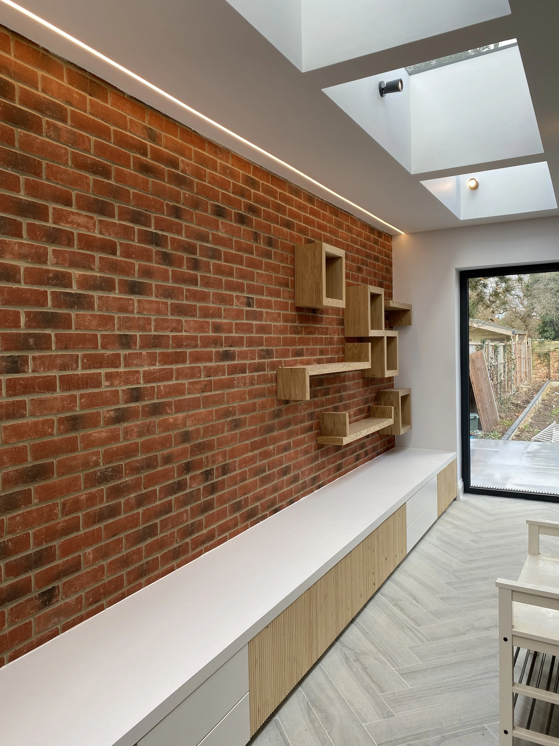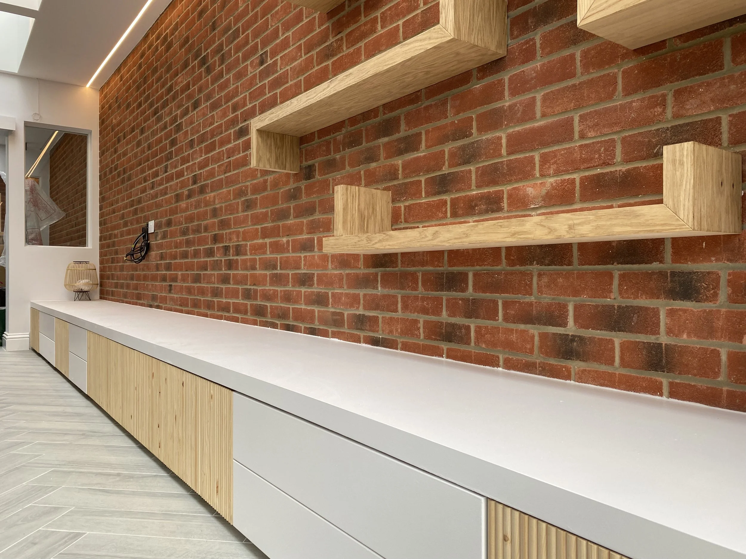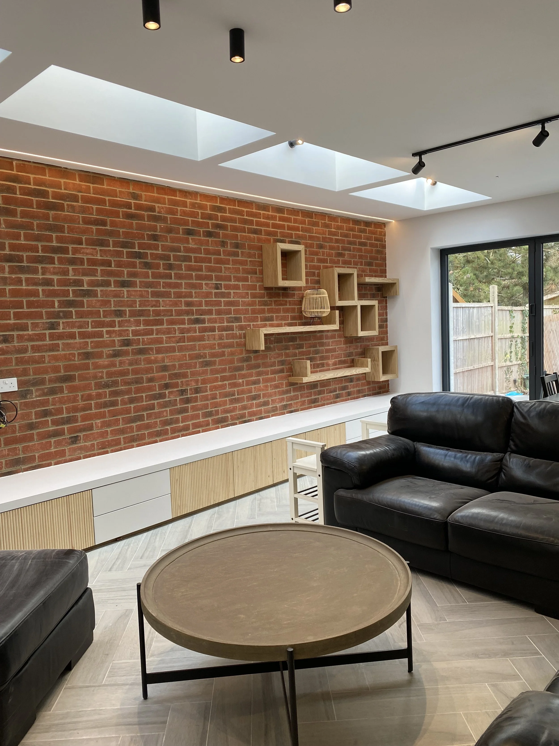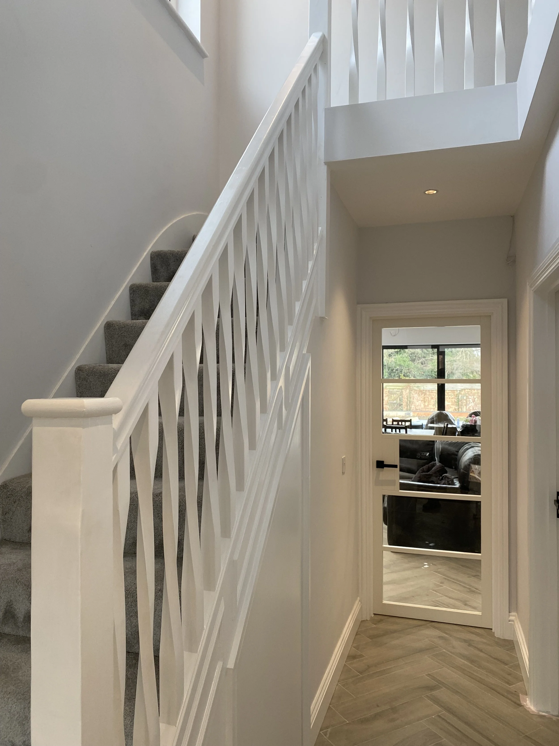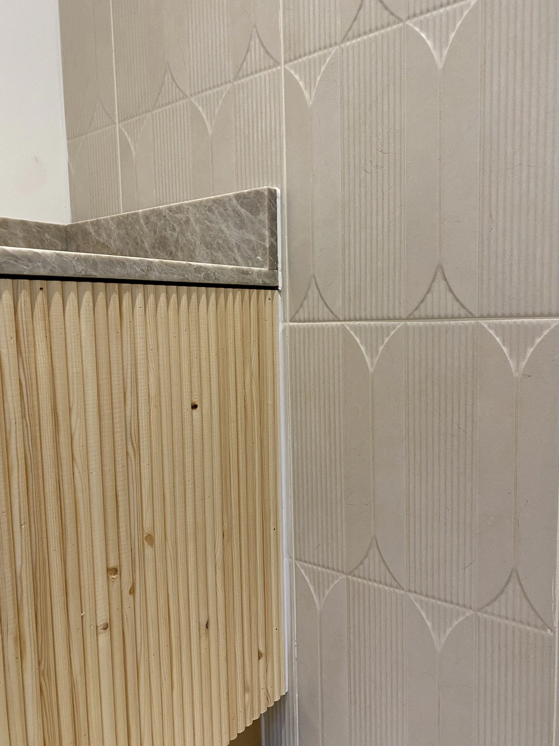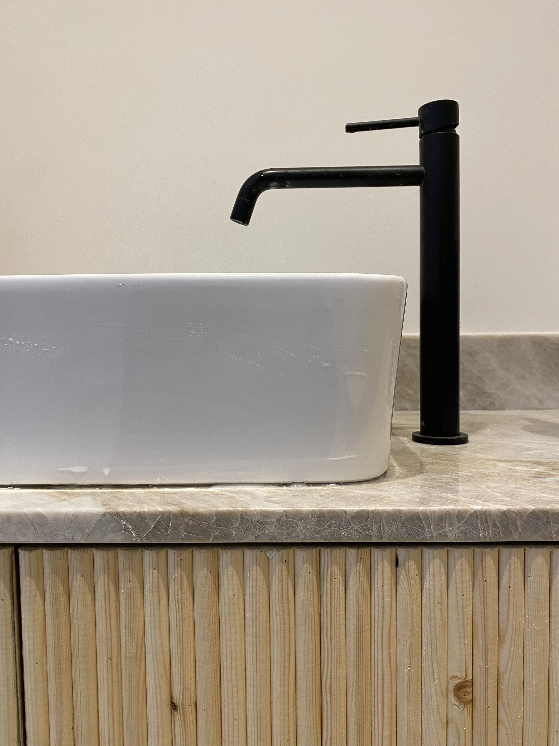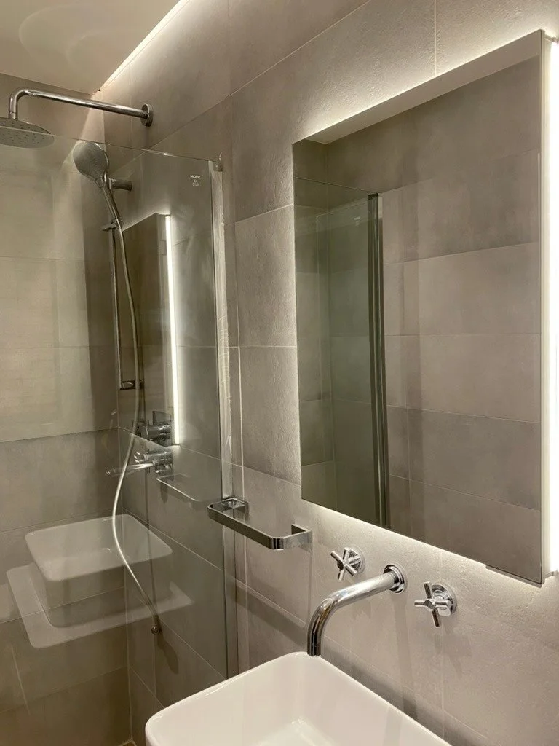Ruislip Family Home
Hillingdon - London
STATUS
Completed: 2021
CLIENT
Private Client
SERVICES
Architecture, Planning, Interiors & Project Management by Brahma London
This already generous Ruislip home was untouched since the 1950s when our clients purchased it and were almost uninhabitable.
Brahma London was tasked with the renovation and expansion of the property by simply integrating the existing garage block into the property and creating an L-shape wraparound extension to the rear by 3m under Permitted Development.
Whilst opening up the enclosed spaces and reconfiguring the layout of the project, our client's family unexpectedly grew from 3 to 5 and so we had to create spaces suitable for adults and young children alike.
The new side elevation wall was left in exposed brick from the front to back and glass dividing walls meant a view was retained from the parent's office into the children’s room and then further into the open-plan living space at the rear, whilst a run of 6 linear roof lights provide light deep into the heart of this house.
Designed in a simple palette with Scandi tones of light woods, white and concrete with black ironmongery and lighting - each room was then given its own unique personality for each member of the family whilst retaining a more elegant design aesthetic for the grown-up spaces.



