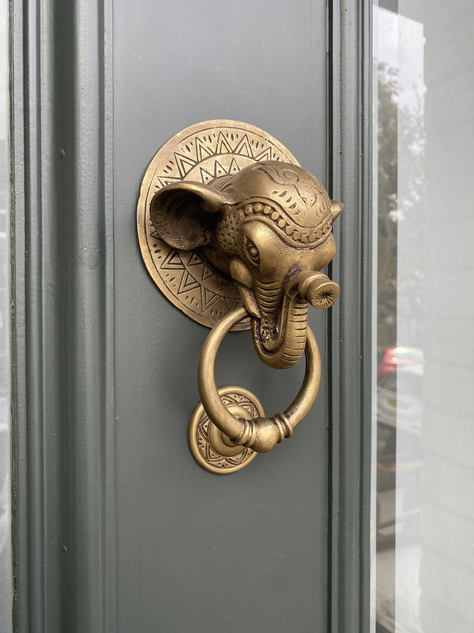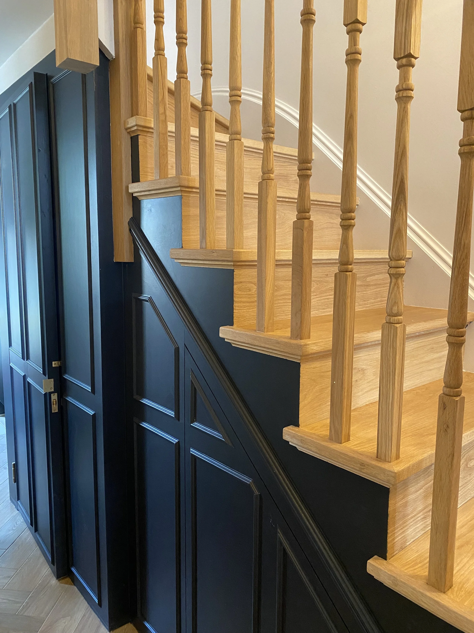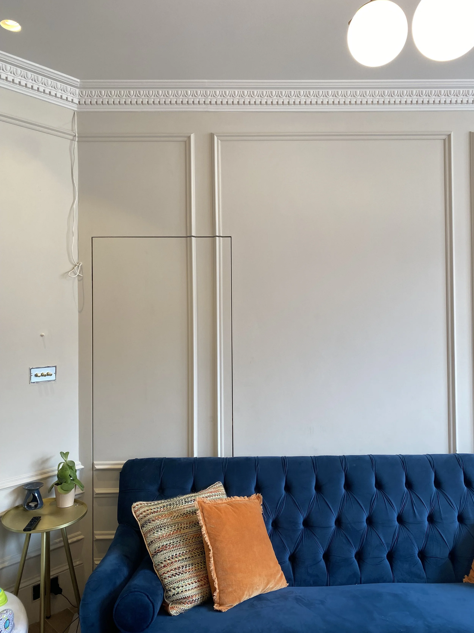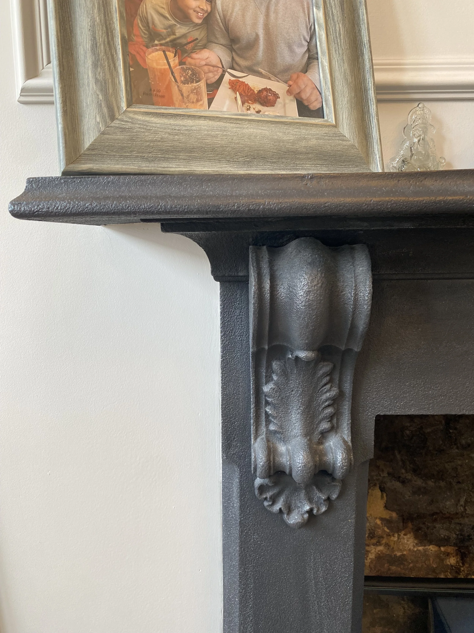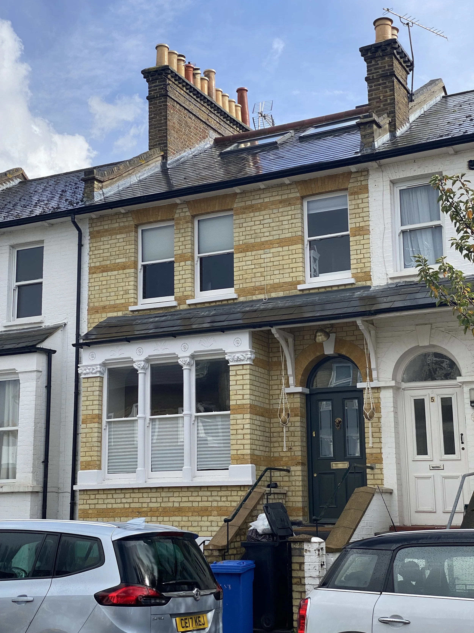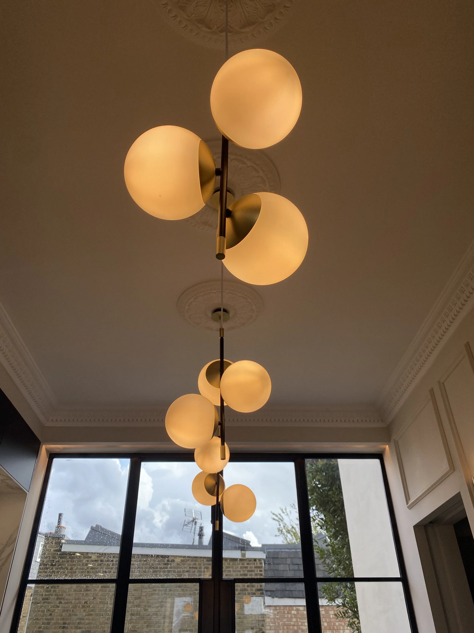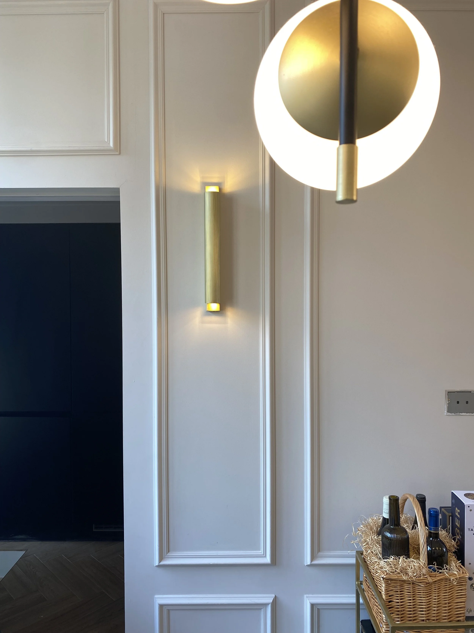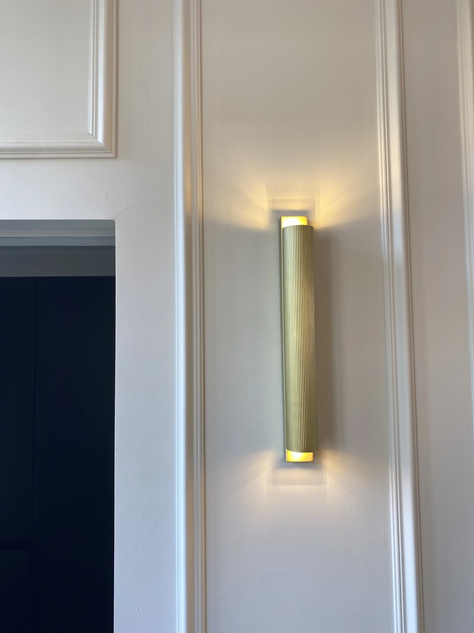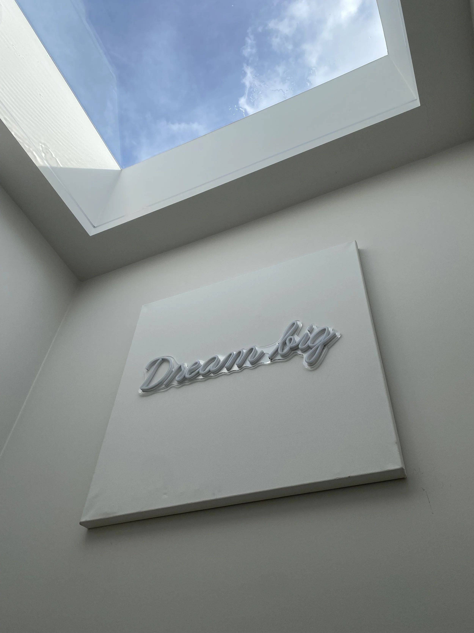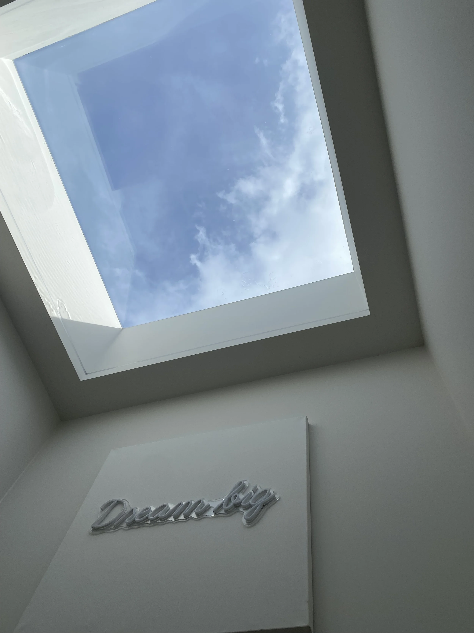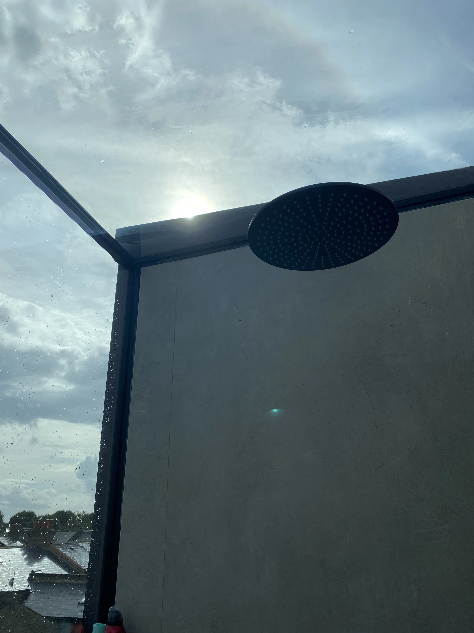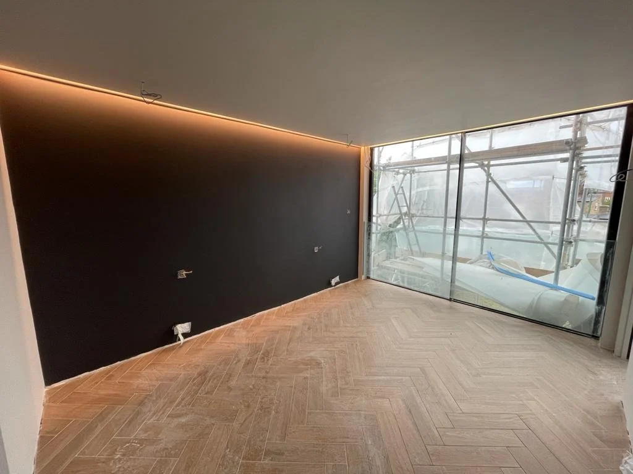Ealing Townhouse
Ealing - London
STATUS
Completed: 2022
CLIENT
Private Client
SERVICE
Architecture & Planning by Brahma London. Interiors & Project Management by Client.
What started out as a simple renovation of a dilpadated Victorian townhouse and loft conversion, turned into a true labour of love with stunning attention to detail.
From restored fireplaces, new panelling, cornices and ceiling roses to bespoke joinery, herringbone floors and new hand-made oak staircases - our client worked tirelessly to bring this vision to life.
Brahma London reimagined the layout of this beautiful home to maintain the proportions and styling of it's Victorian architecture whilst the new 2nd floor was envisaged as a truly contemporary archiectural addition.
This Master suite features wall-to-wall and floor to ceiling sliding doors and an En Suite sat under a structural glass box and roof with views for miles across London from the shower.

