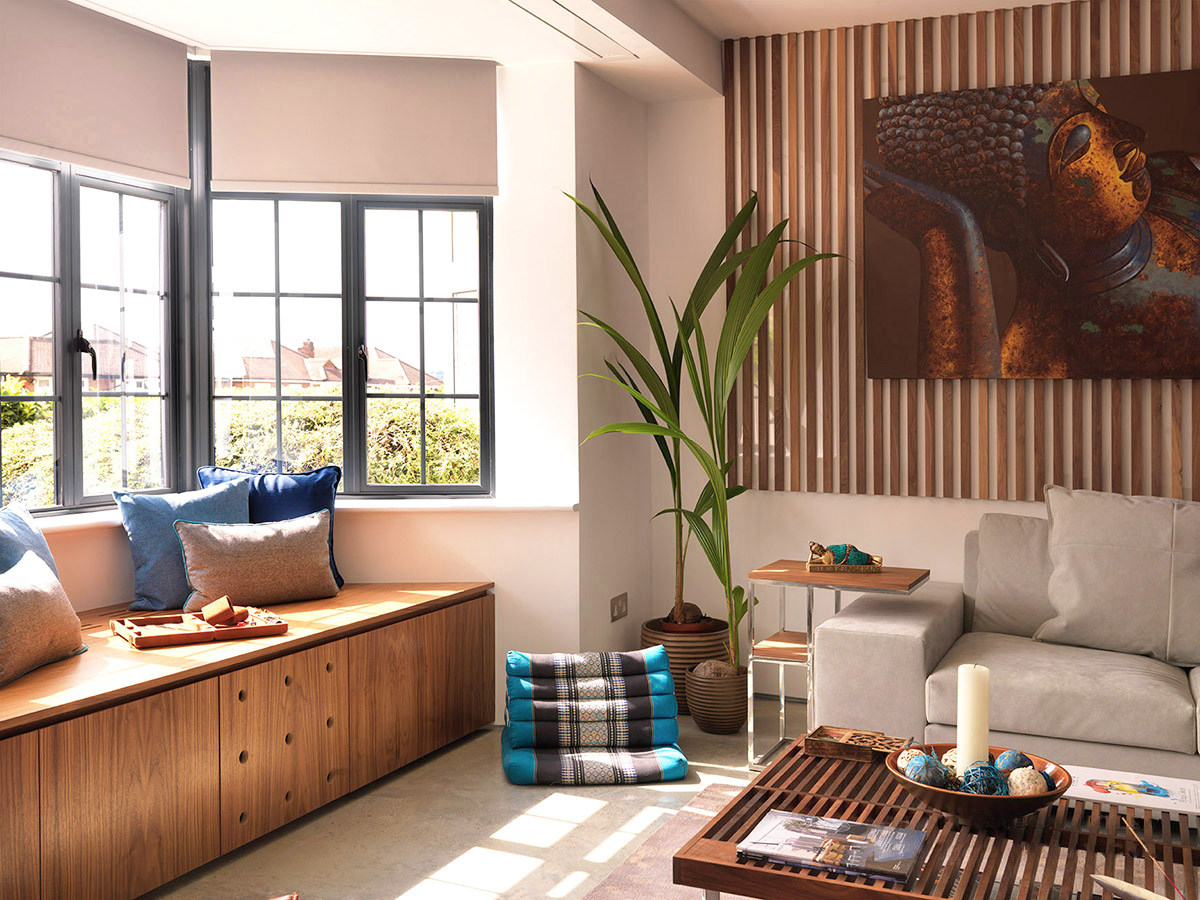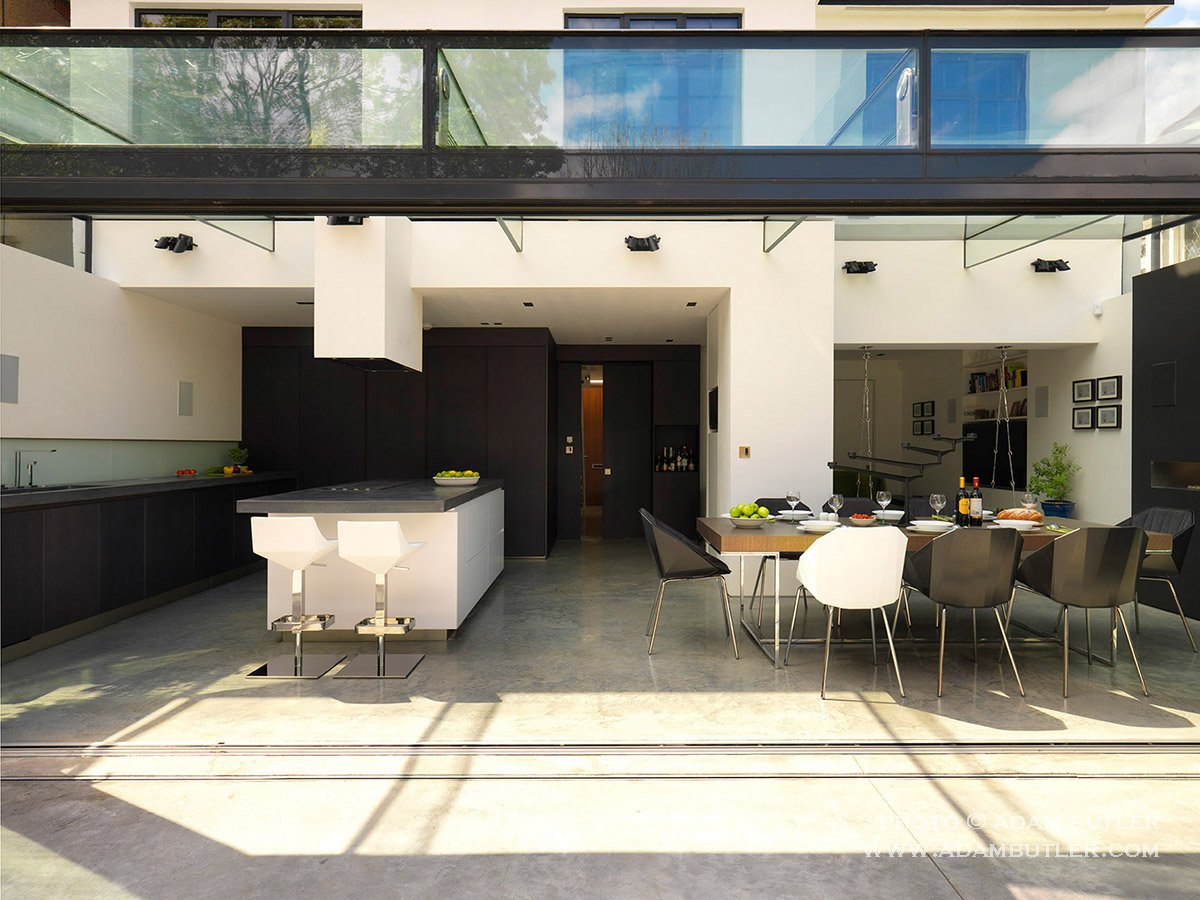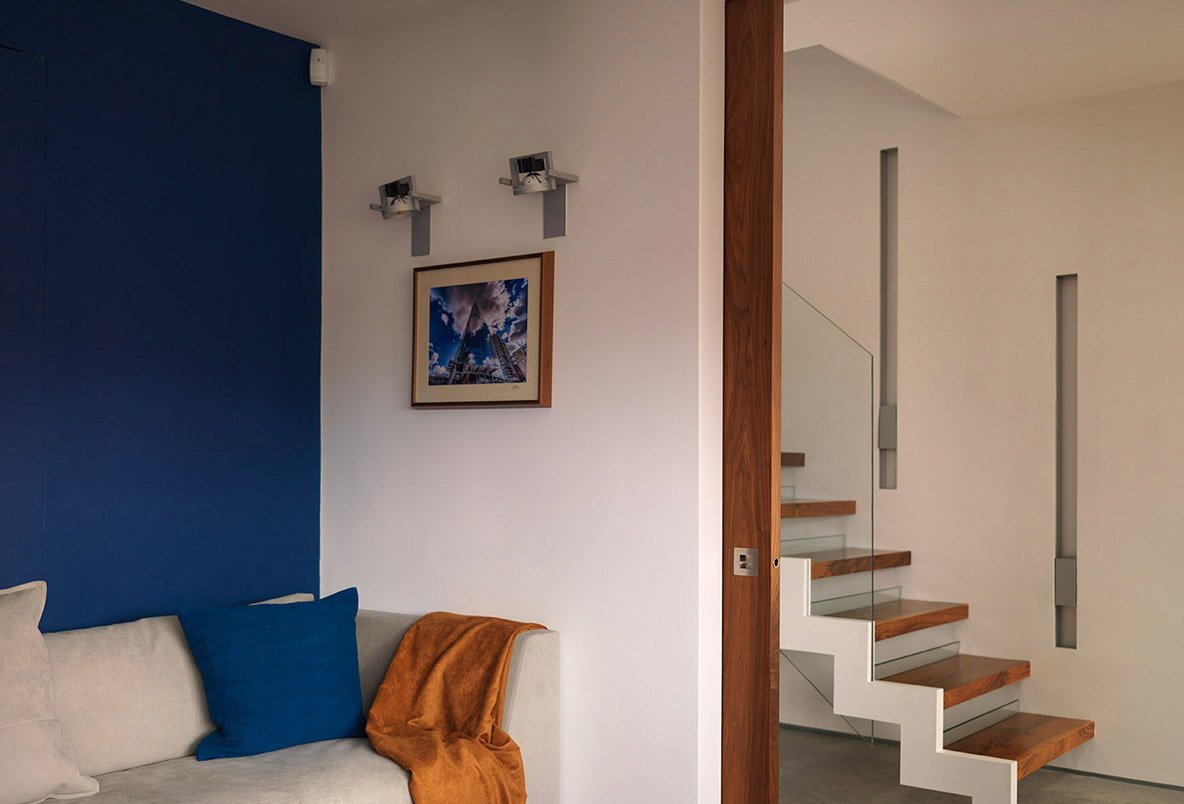Modern House
Barnet - North London
STATUS
Private Client
CLIENT
Completed: 2013
SERVICES
Soft Interiors & Fit Out by Brahma London. Architecture & Project Management by Crawford Partnership.
PHOTOGRAPHY
Adam Butler
This conventional suburban property in Barnet was transformed with a frameless structural glass box extension and poured concrete floors as well as a full internal refurbishment and landscaping.
Incorporating complex technical design features including a 20 metre-long 'floating' concrete bench, hidden doors and an open-tread walnut-clad staircase with zig-zag stringer and Kreon light fixtures throughout, this project required incredible attention to detail and the expertise of multiple sub-contractors under the guidance of an experienced luxury residential General Contractor.
Brahma London provided the project with its interior fit-out elements, furnishing and styling including furnishings from Ligne Roset and Minotti. The black oak kitchen and concrete open-plan living room was complimented with bright green furniture to completely remove the barriers between outside and in. Every other room in the property was designed to the individual tastes of each family member and given unique colour palettes - all centred on American Walnut joinery and brushed steel ironmongery throughout.
From the rich blues and golds of the Asian-inspired formal lounge/cinema; the space-age family bathroom using Dornbracht Supernova fittings to the black and orange teenage bedroom with matt black metro-tiles - every room was an individual creation.
Architecture by Crawford Partnership.

















