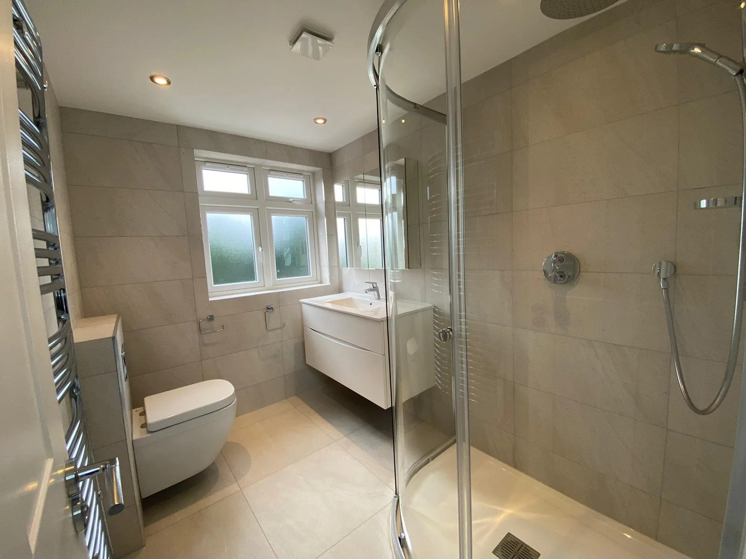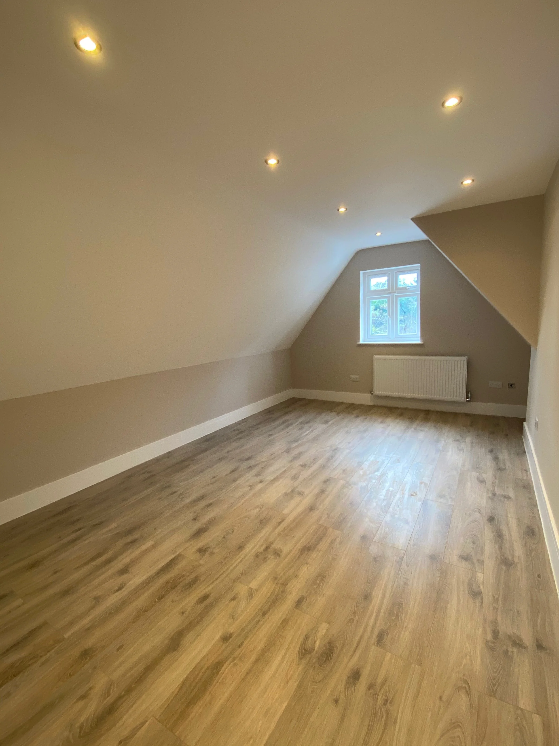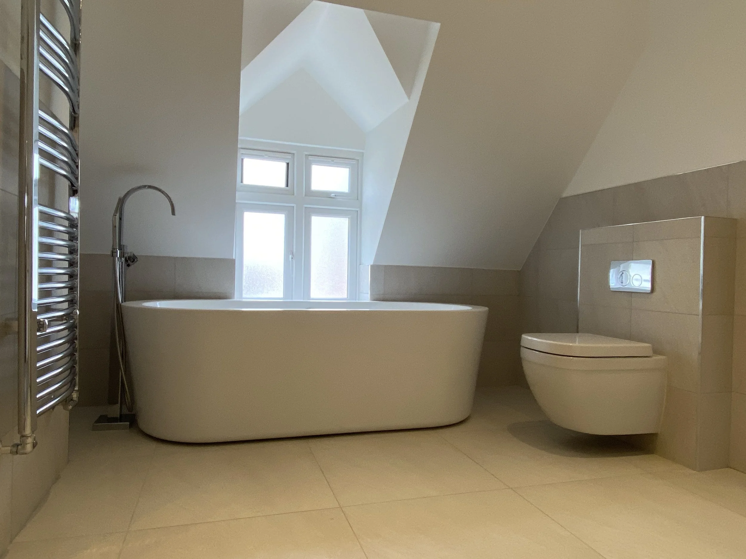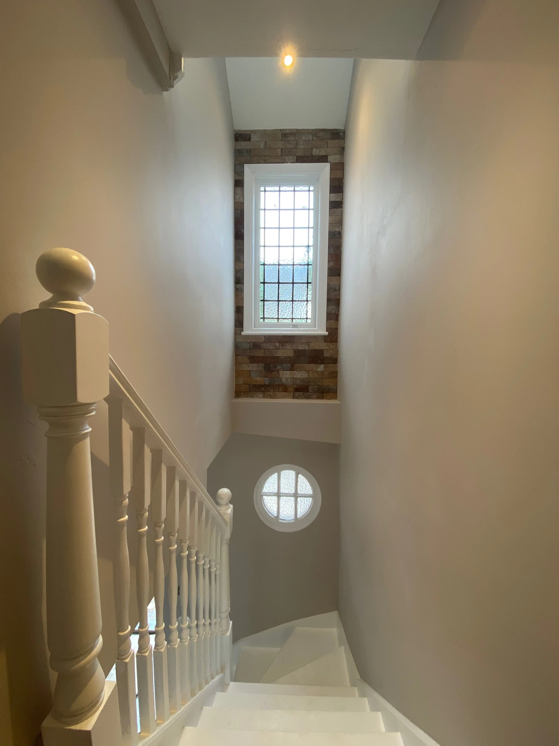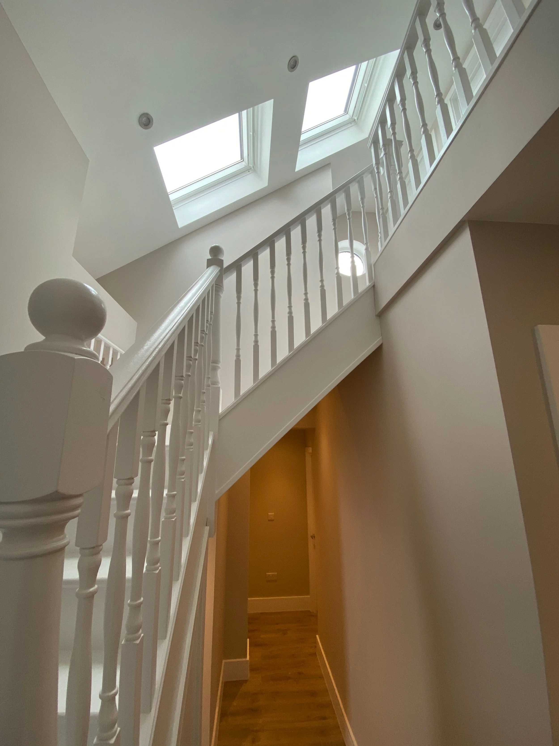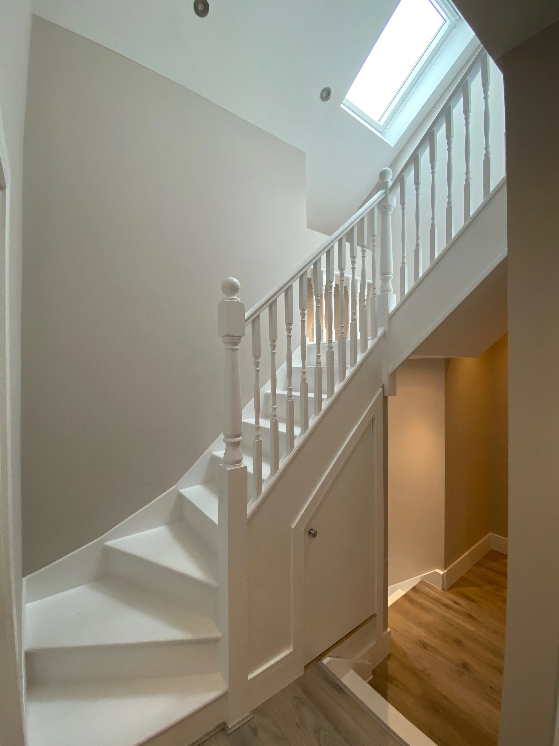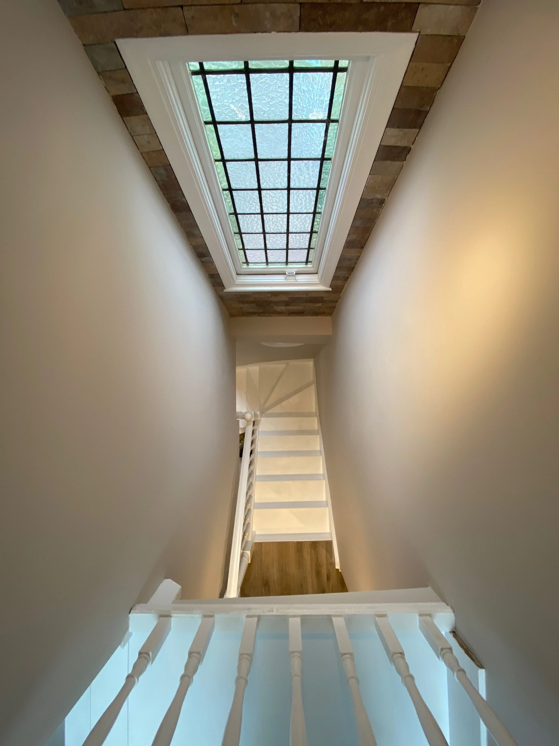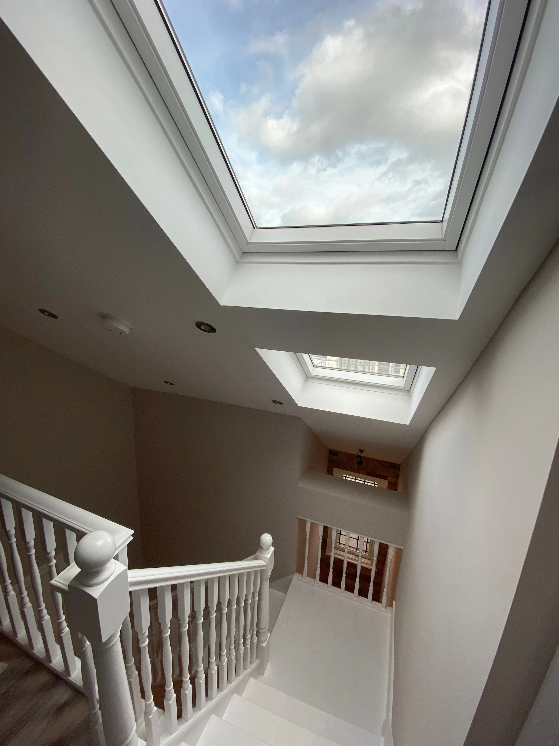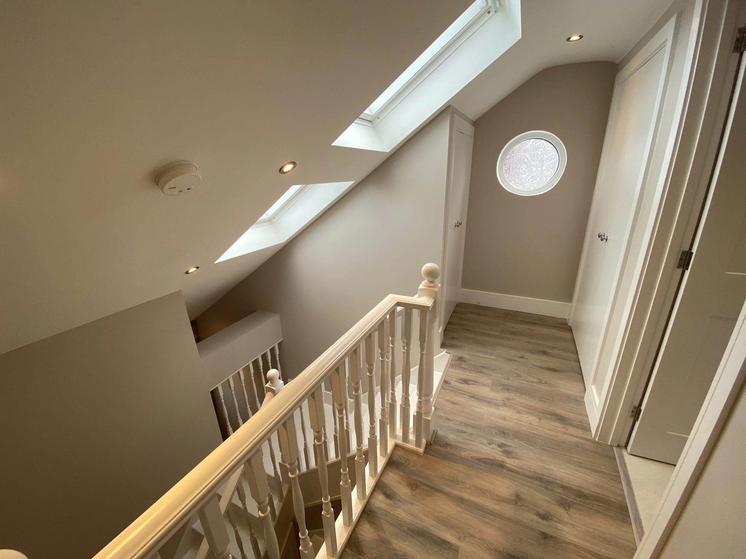Southgate Remodel
Enfield - London
STATUS
Completed: 2020
CLIENT
Private Client
SERVICE
Architecture, Planning & Project Supervision by Brahma London. Interiors by Client.
Our clients approached us to fully renovate, extend and rationalise this mock-Tudor semi-detached home they had recently purchased which despite being large, was dark and full of unusable spaces and endless corridors. Previous renovations & alterations had left large parts of the property with low ceiling heights, multiple level changes and poor air circulation and natural light.
The property was expanded and altered with a simple staggered 3m rear ground floor extension, hip-to-gable loft conversion and dormer, as well as an overhaul of the old garage and annex building which included rectifying the roof design and changing the internal floor levels. In addition, the internal layout changes and updated fenestration meant the overall result was a fantastic opening up of this tired property, creating generously proportioned and usable spaces with plenty of light.
The end result included 5 generous bedrooms, 4 bathrooms, 4 reception rooms (Formal Lounge, Reading Room, Games Room and Open Plan Kitchen/Living/Dining), Utility Room, 2nd Kitchen and plenty of storage!
Our clients lovingly re-landscaped the gardens and chose a classic neutral palette of finishes, retained many original features and used a combination of traditional fixtures & fittings to complement the contemporary architectural additions.

