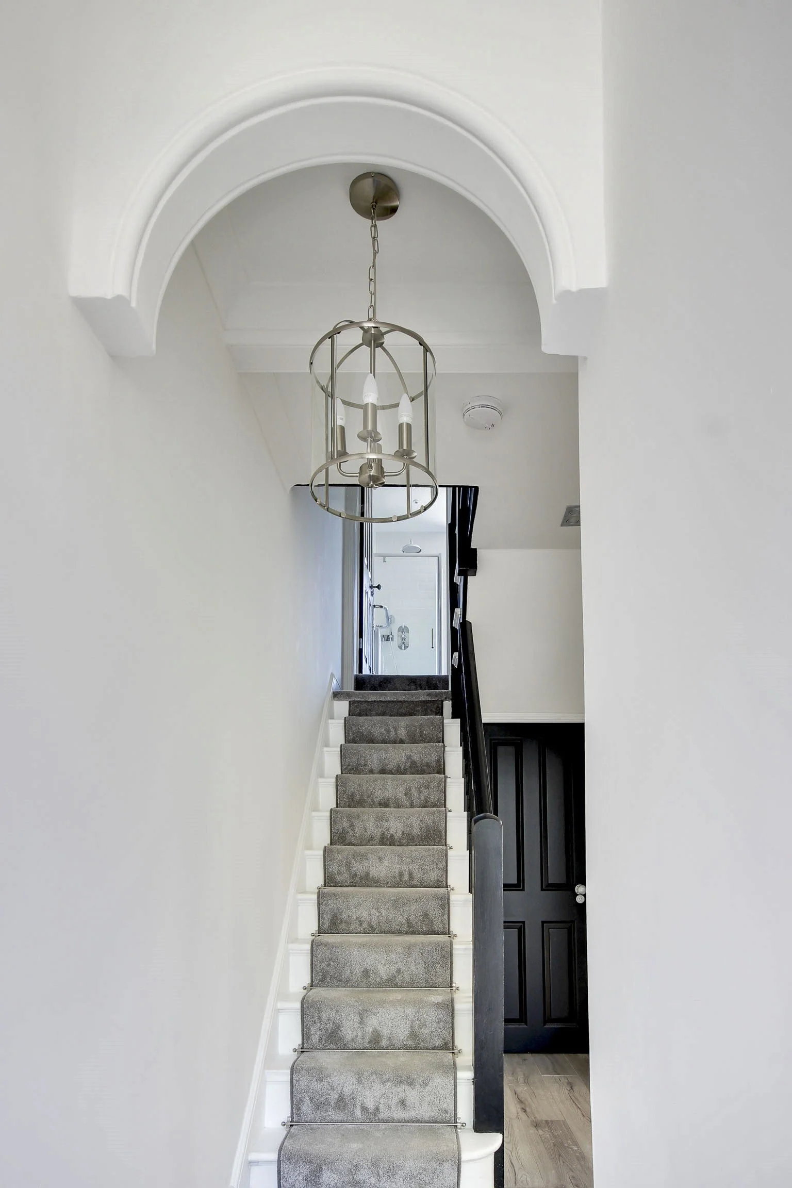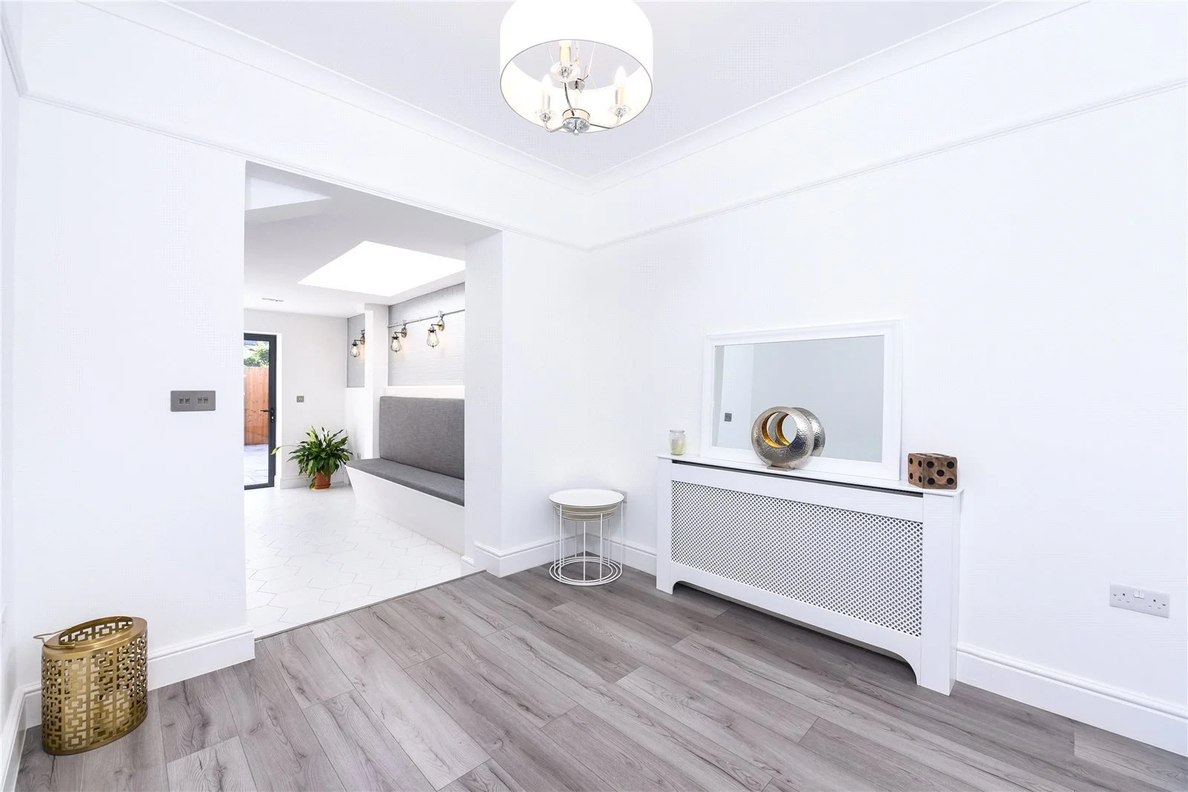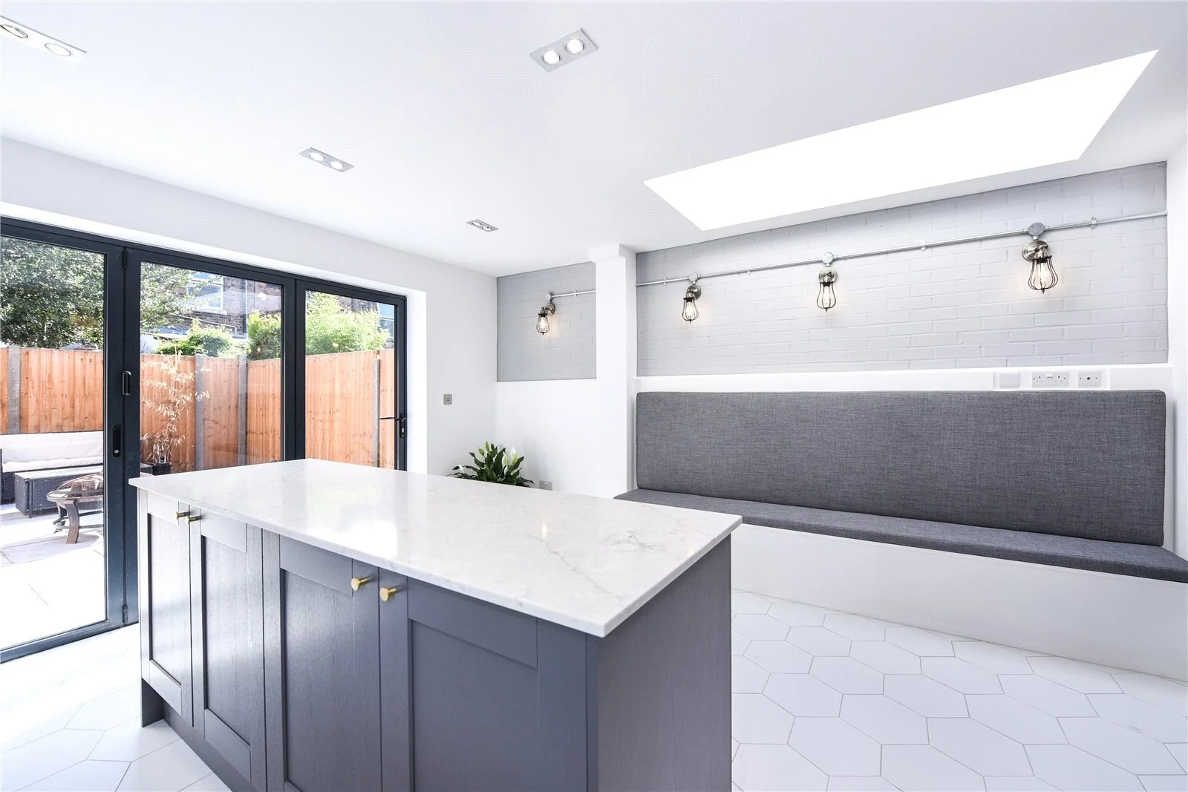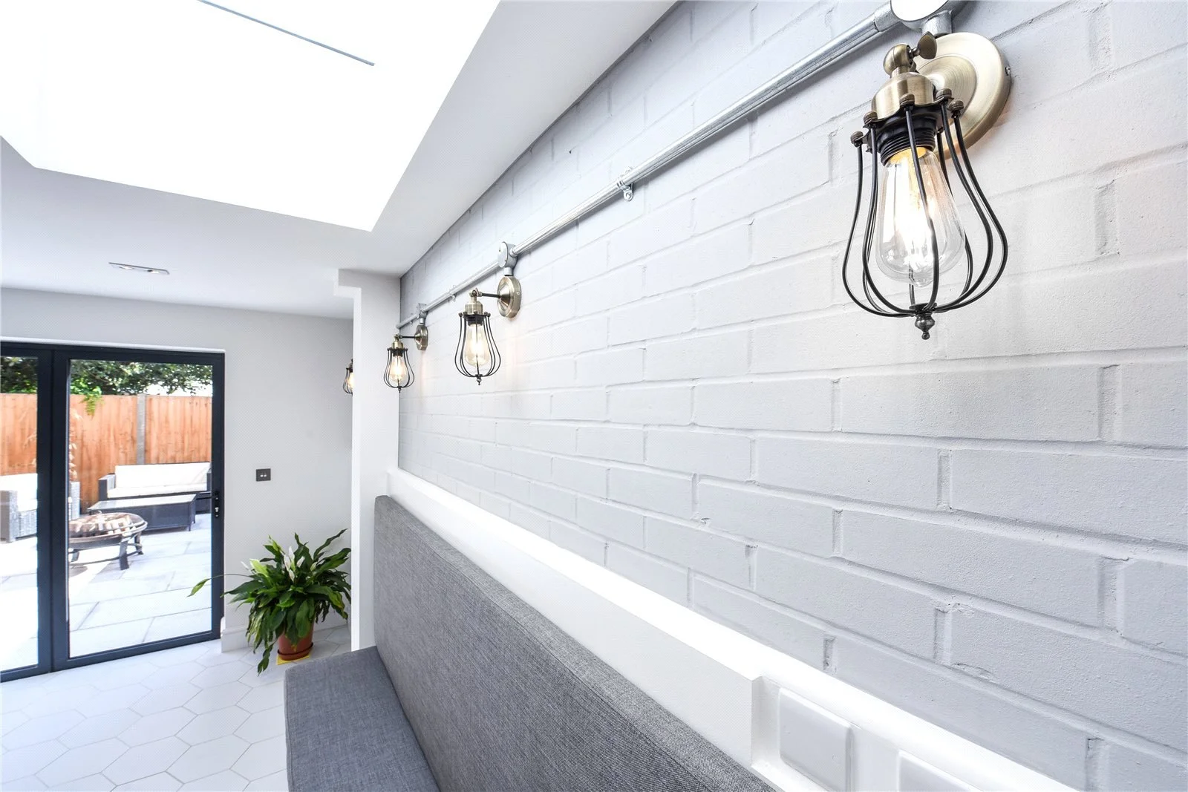Victorian Conversion
Haringey - London
STATUS
Completed: 2018
CLIENT
Joint Venture Development
SERVICES
Architecture, Planning, Interiors & Project Management by Brahma London
This typical two-up, two-down Victorian terrace so typical of London architecture hadn't been renovated since the mid-1960s and remained derelict for a number of years.
By reconfiguring some lesser spaces and extending to the rear and into the roof, Brahma London turned this into a comfortable 4 bedroom home whilst retaining some original features and stylising it with contemporary Victorian design.
New Queen Anne style doors finished in black along with the balustrades & railings made a bold statement in this development property.
A roll-top bath and checkerboard tiles in the bathroom as well as the reinstatement of picture rails and a Shaker kitchen with industrial lighting and exposed brick were finishing touches - making this ready for any family to add their stamp.












